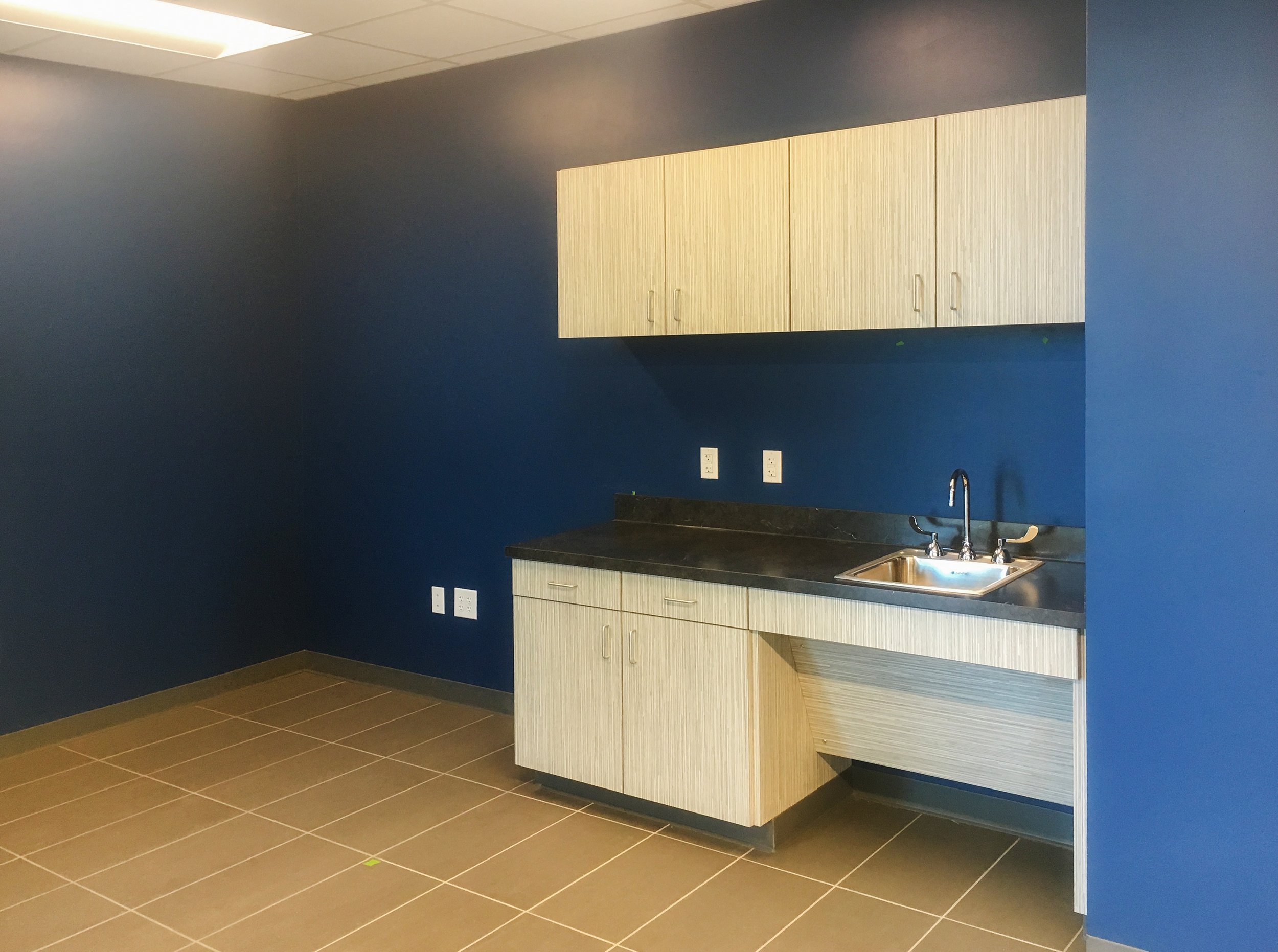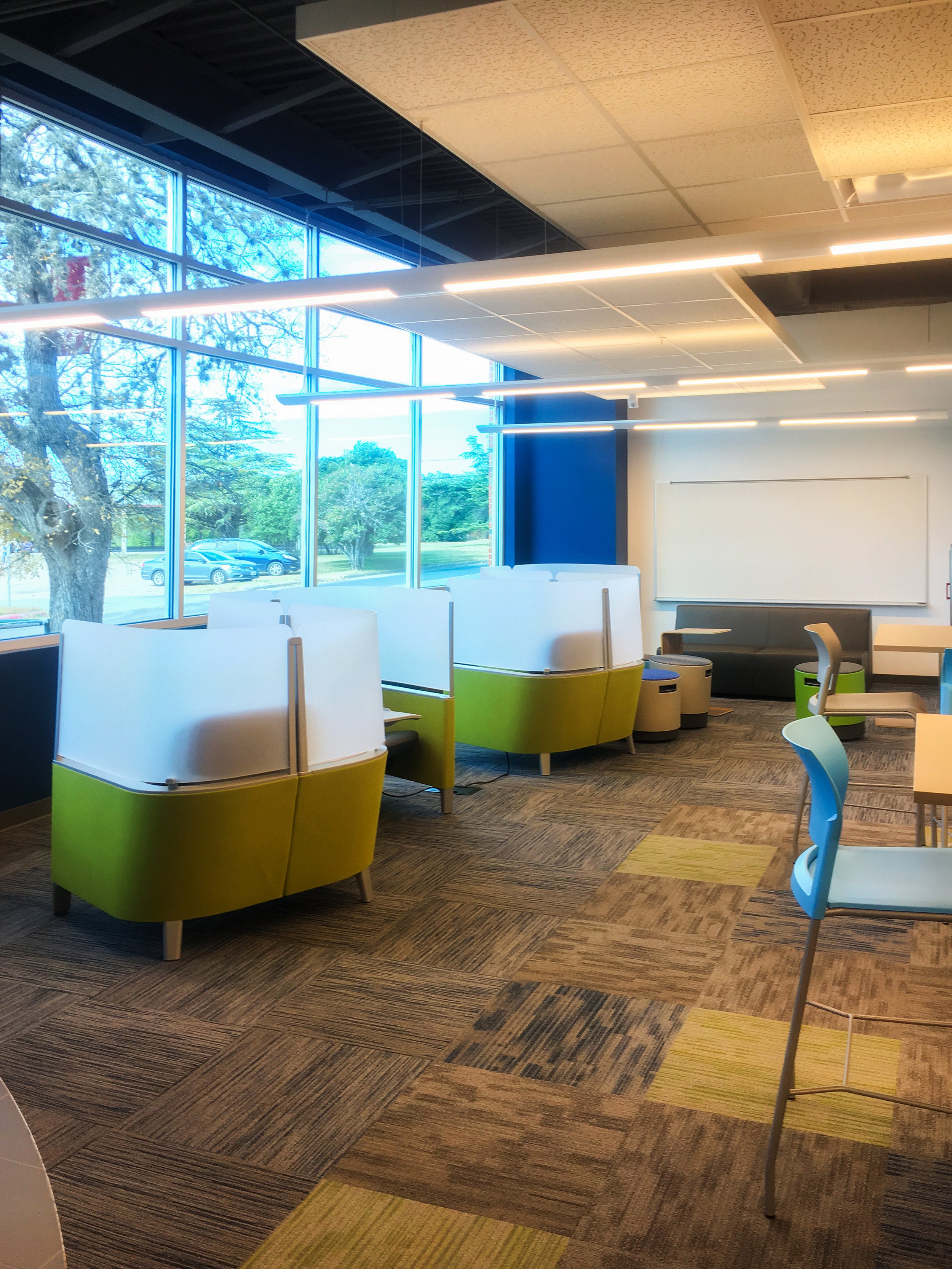Schreiner STEM Facility
project architect
Scott Schellhase, AIA
project designers
Scott Schellhase, AIA,
Holly Anders,
Phillip Miller
size
4,824 square feet
services
Higher Education
completion date
December 2018
construction cost
$1,400,000
Consultants Used
Wellborn Engineering Agnew and Associates AG&E Structural Engineers
The design of a new STEM building for Schreiner University. This Facility included classrooms, study and lounge areas, a computer testing lab, and a breakroom/ vending area. The building is equipped with smart technology including digital whiteboards connected to monitors. This building is part of an expansion of Schreiner University's Engineering and Science programs, and is designed to cultivate collaboration, problem solving and teamwork. As well as provide a space for students to study and interact outside of the classroom.
















